Blackwell Gardens
Description
Blackwell Gardens
30 fully detatched 4-bedroom en cuite homes with an integrated staff’s section.
20 semi-detached 3-bedroom en suite homes with an integrated staff’s section
12 apartments; each coming with 3 master bedrooms
All the homes come with car ports and provate gardens
The community has biking trails walking trails and a community swimming pool
*Special packages availble for the first few buyers.
Standard Features
The following are all standard with all Blackwell homes.
Classic Exteriors
Blackwell Homes have the following standard exterior finishes:
• Wooden Casement window panels or White framed glass windows, Inbuilt burglar proof(built into window frame)
• Brass , or stainless steel door locks and hardware.
• Four sided cement plastered building
• Brick roofing tiles
• Stained wood garage door or painted white to match window type
• Stained wood facial boards around the edge of the roof to match window type, White facial boards around edges of roof to match window type
• Stained wood T&J inside facial boards
• White T&J inside facial boards per colour scheme, High durability ‘Test Coat’ paints
• Cement pavement slabs
• Metal Sliding gate or wooden butterfly gate, professionally landscape yards
Exquisite Interiors
Blackwell Homes have the following standard interior finishes:
• High gloss finish ceramic tile 6×6 for bathroom floor and wall tile, High gloss finish ceramic tile 6×6 for general floor area of house 3 inches Wood skirting boards.
• 9ft Interior heights, from floor to ceiling, Smooth Ceiling POP corner ceiling moulding
• White porcelain water closets(toilet), Pedestal or Hanging sinks in powder room, Processed wood kitchen counter tops
• Matt finish ceramic tile for kitchen wall/back splash Flat panel kitchen cabinet with 36 inches uppers
• Stainless steel kitchen appliances
• Flat top oven
• Stainless steel extractor, Stainless steel dish washer, Inbuilt wine coolers(optional)
Contact Us
SOURCE: Blackwell Realty Limited
Amenities
- Swimming Pool


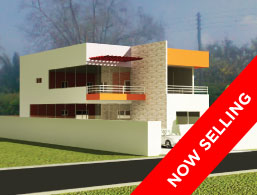
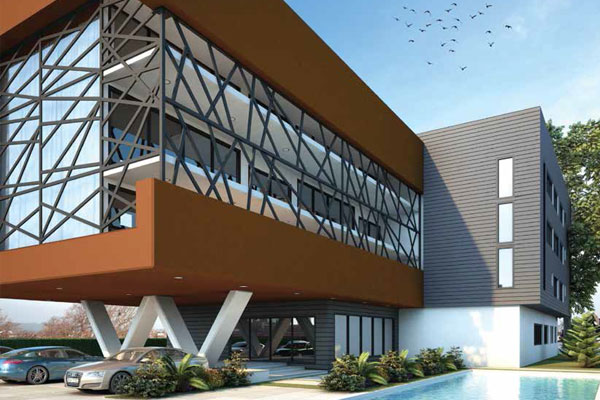
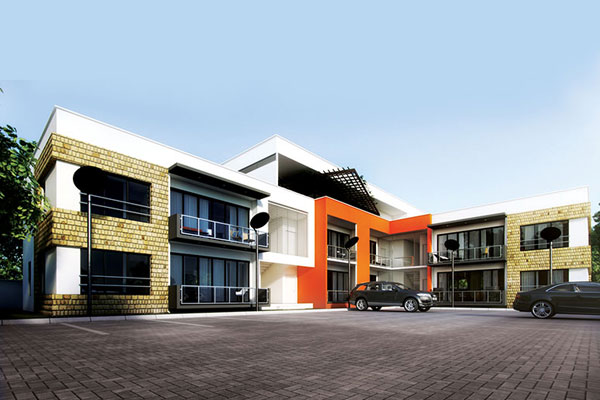
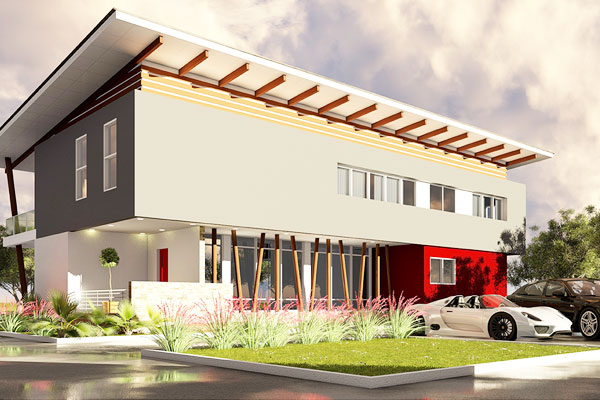





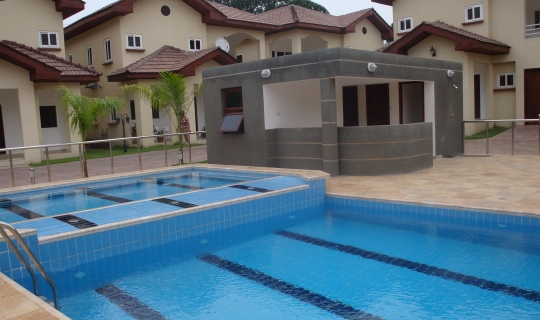
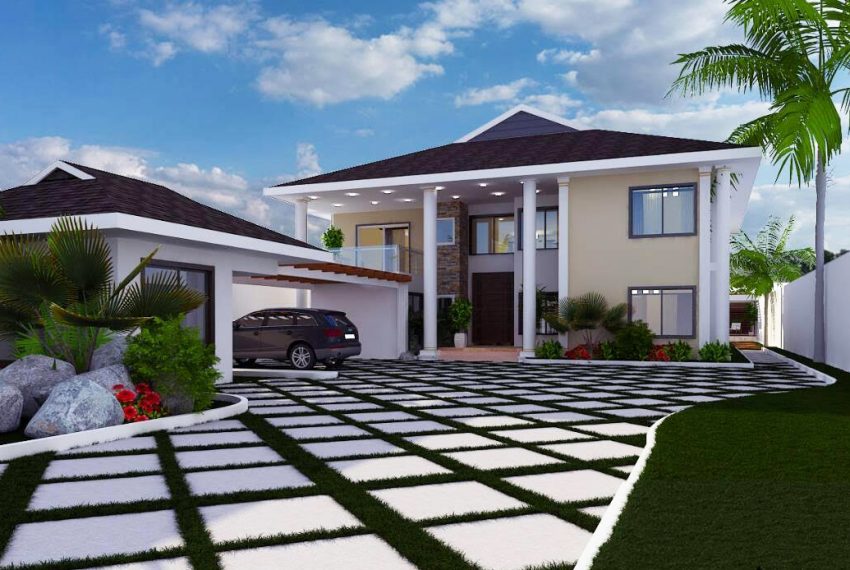
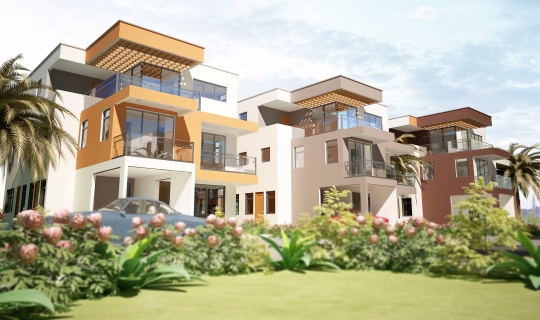
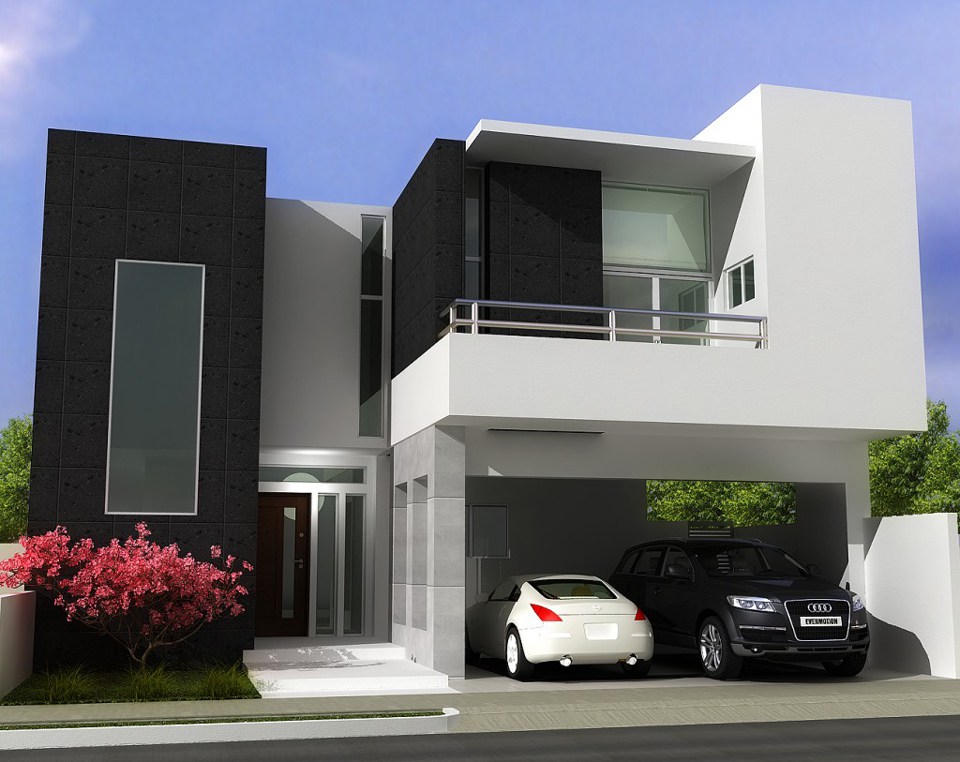
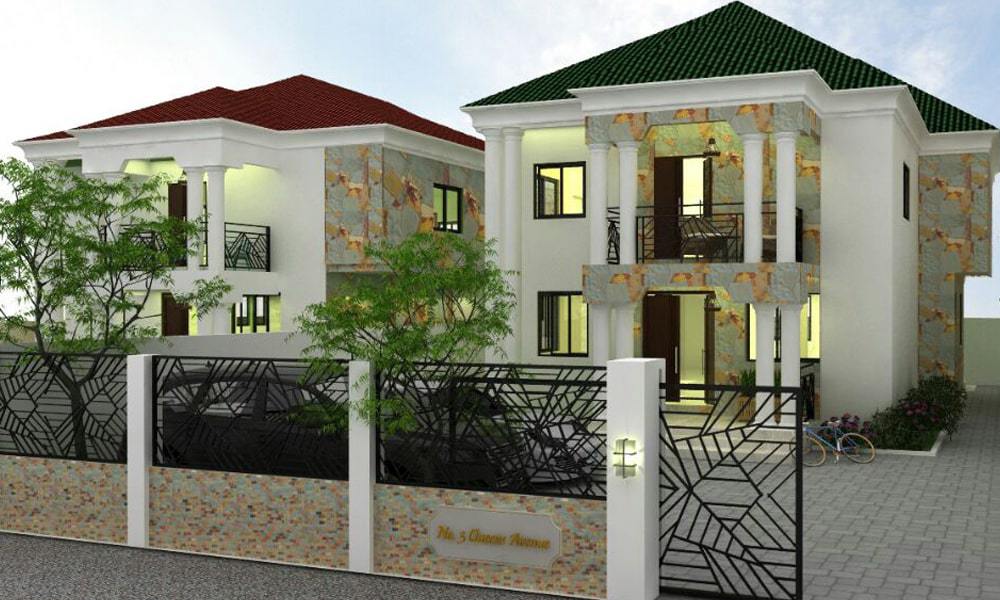
Post New Review